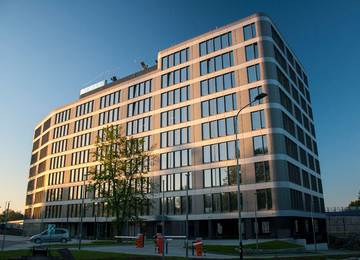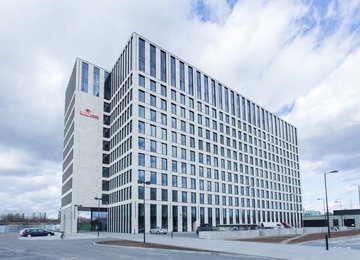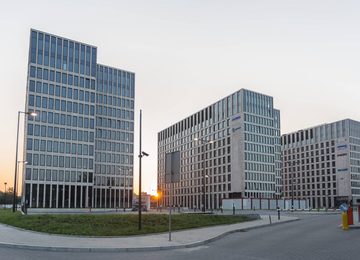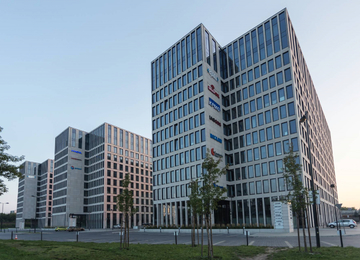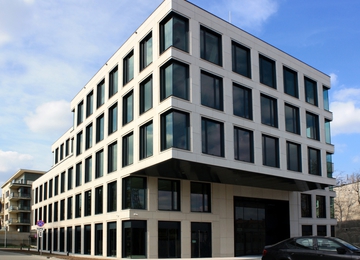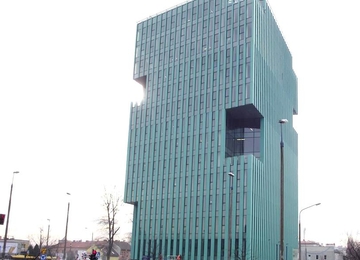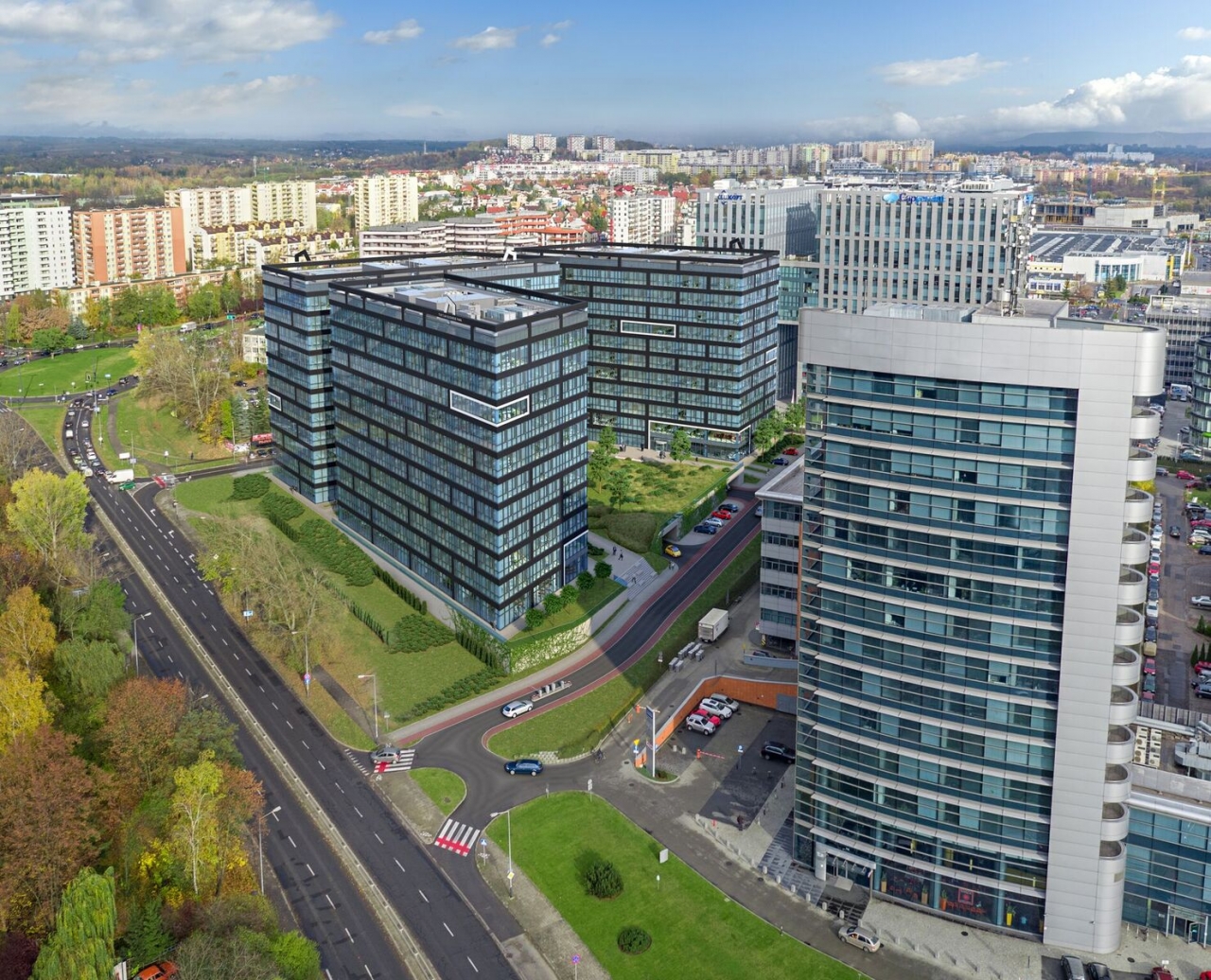
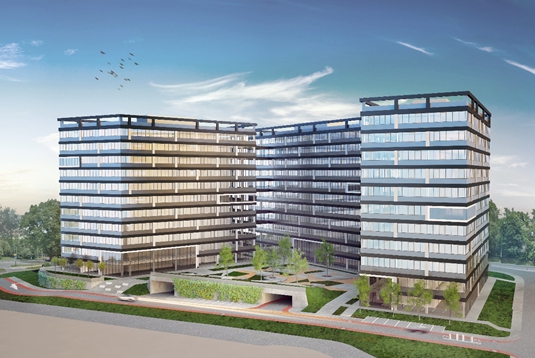
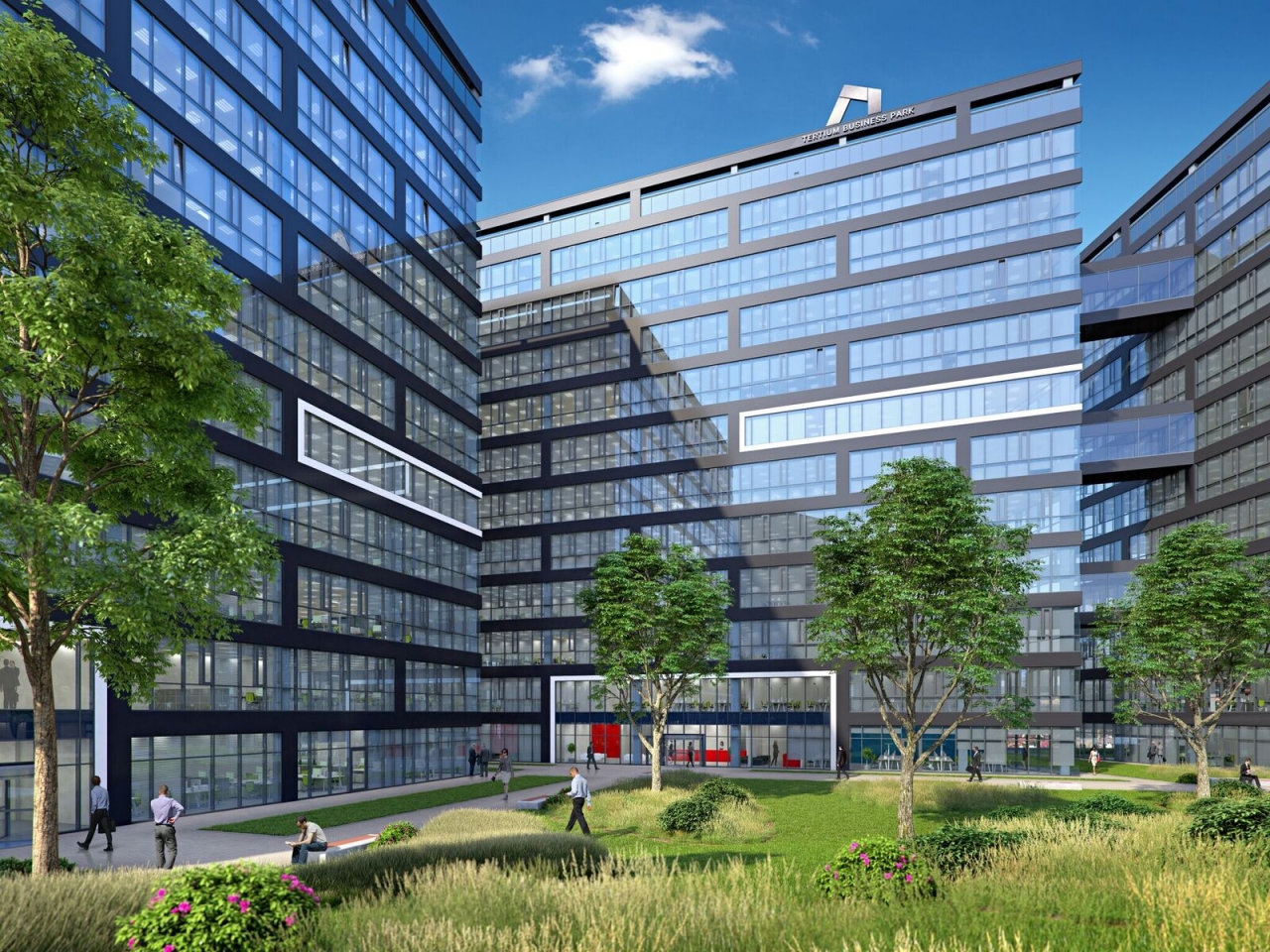
Building description
TERTIUM BUSINESS PARK is a complex of 3 office buildings, modernly designed. The total netto space of the TERTIUM BUSINESS PARK B building is 13000m2 with the space of the one floor - 1300m2. The building has 11 ground floors and 2 underground floors. The destination of the building is the office center with the A building standard class. Parking ratio is 1:65m2.
Commercial terms
Building information
- Building status Existing
- Total building space 13 950 m²
- Parking ratio 1 / 65 sq m
- Green building certification -
- Building completion date June 2021
- Total net rentable office space in building 13 350 m²
- Number of parkings 115
Amenities
- ATM nearby
- Bank
- Bike repair station
- Cinema nearby
- Fitness Club
- Hotel nearby
- Kindergarten nearby
- Medical center nearby
- Parking stalls for bicycles
- Pharmacy nearby
- Restaurant nearby
- Shops
- Showers
- Swimming pool nearby
Standard fit-out
 Air conditioning
Air conditioning Raised floor
Raised floor Suspended ceiling
Suspended ceiling Telephone cabling
Telephone cabling Computer cabling
Computer cabling Power cabling
Power cabling Smoke detectors
Smoke detectors Carpeting
Carpeting Reception
Reception Security
Security Access control
Access control Openable windows
Openable windows Emergency power supply
Emergency power supply BMS
BMS
Are you interested in this offer?
Call us and find out more
You can leave your phone number and we will contact you
Similar offices
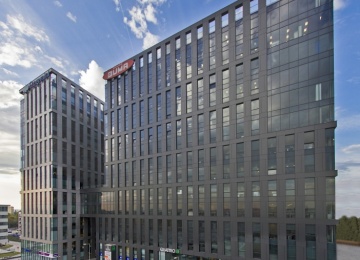
Quattro Business Park C
25c Bora Komorowskiego Street, Prądnik Czerwony (III), Cracow
Office space: 12 200 sq m
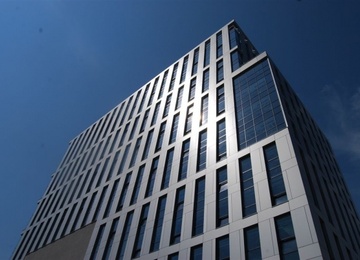
Quattro Business Park B
25b Bora Komorowskiego Street, Prądnik Czerwony (III), Cracow
Office space: 12 000 sq m
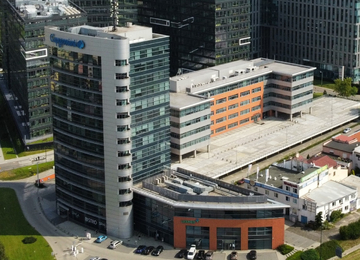
Rondo Business Park (Buildings A1, A2)
34 Lublańska Street, Prądnik Czerwony (III), Cracow
Office space: 9 500 sq m
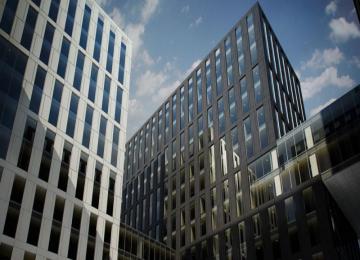
Quattro Business Park D
25d Bora Komorowskiego Street, Prądnik Czerwony (III), Cracow
Office space: 12 220 sq m
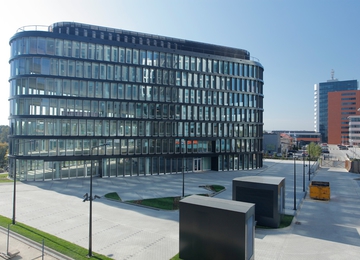
Quattro Business Park FIVE
25 Bora Komorowskiego Street, Prądnik Czerwony (III), Cracow
Office space: 8 700 sq m
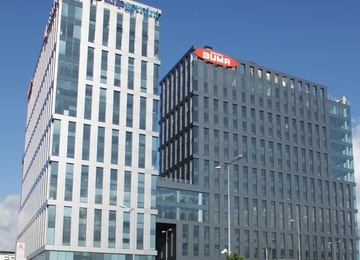
Quattro Business Park A
25a Bora Komorowskiego Street, Prądnik Czerwony (III), Cracow
Office space: 12 500 sq m
