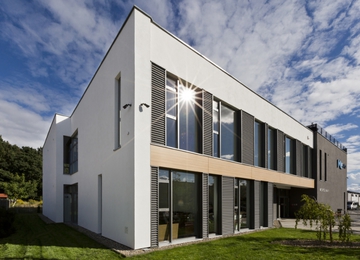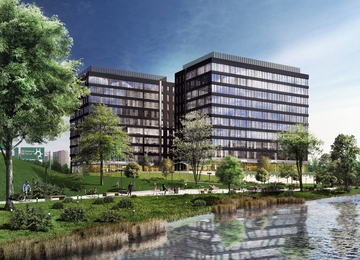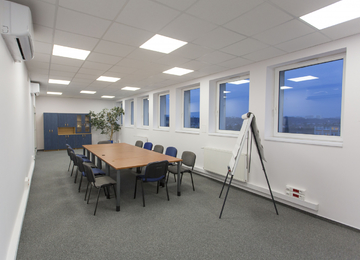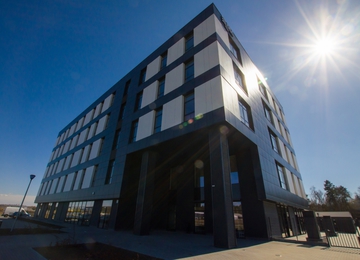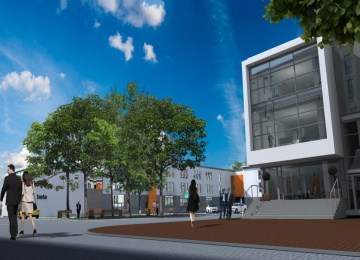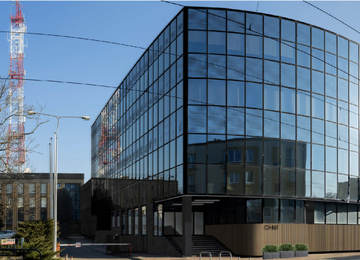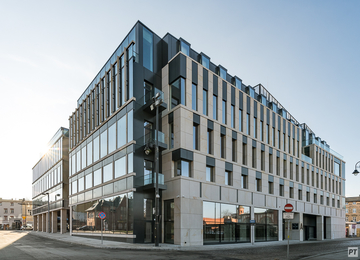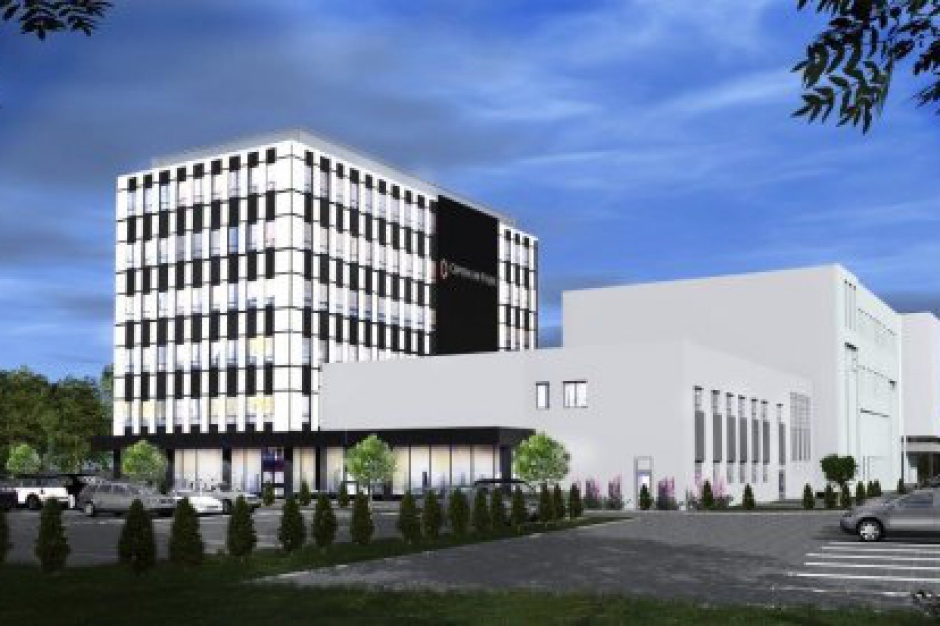
Building description
Optimum Park is an office complex including two buildings. Another building which provides 3225 m2 is planned to be delivered by July 2016. The building planned for 2018 will be offering up to 10 000 m2. The total planned office space of the complex is 18 000 m2. Optimum Park will house high-end offices in an 'open space' standard with an extensive telecommunication network, air conditioning, elevators, CCTV, reception, conference rooms, and 700 parking spaces.
Location description
Optimum Park is located next to the main intersection of Bydgoszcz, by the Fordońska and Kazimierza Wielkiego street. The buildings are located 3 km away from both the city center and the airport. The location allows easy access to the bus and tram stops. The proximity of the Brda river and green space will contribute to efficient and comfortable work.
Commercial terms
Building information
- Building status Existing
- Total building space 3 225 m²
- Parking ratio -
- Green building certification -
- Building completion date December 2016
- Total net rentable office space in building 2 775 m²
- Number of parkings 700
Amenities
- Hotel nearby
- Restaurant nearby
- Shops
Standard fit-out
 Air conditioning
Air conditioning Suspended ceiling
Suspended ceiling Telephone cabling
Telephone cabling Computer cabling
Computer cabling Power cabling
Power cabling Smoke detectors
Smoke detectors Carpeting
Carpeting Reception
Reception Security
Security Fiber optics
Fiber optics Access control
Access control Openable windows
Openable windows Emergency power supply
Emergency power supply BMS
BMS
Are you interested in this offer?
Call us and find out more
You can leave your phone number and we will contact you
Similar offices
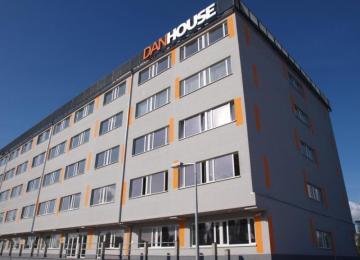
Scanpark Business Center - DANHOUSE
36 Towarowa Street, Bydgoszcz Wschód-Siernieczek-Brdyujście, Bydgoszcz
Office space: 6 772 sq m
