
Vector+ official opening
The modern Warsaw skyscraper Vector+ was officially opened on September 26. The A class building is located in the Wola district at 57 Obozowa street. The building consisting of 7 and 15-storey towers...
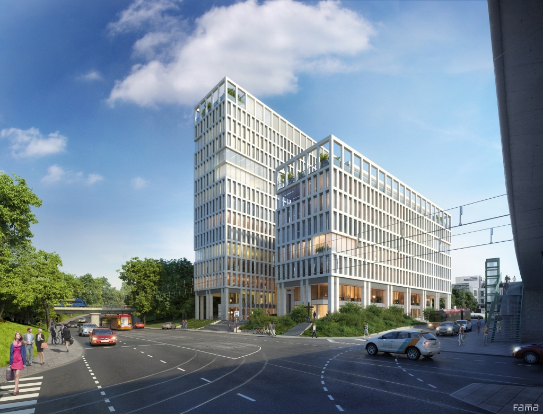
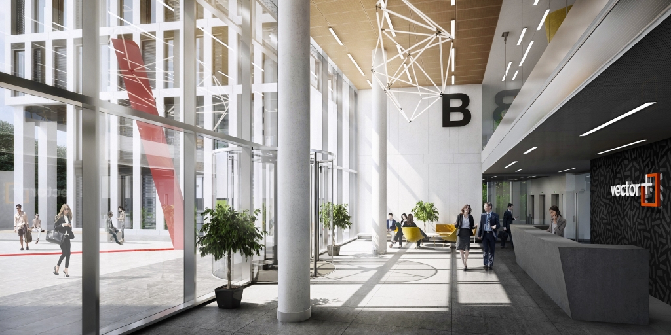
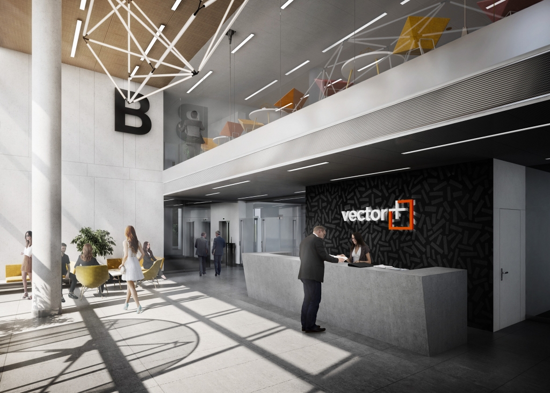
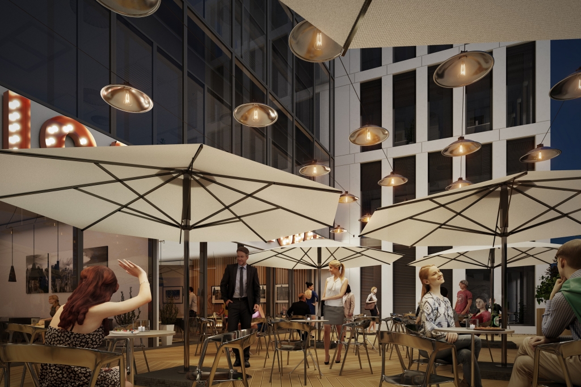
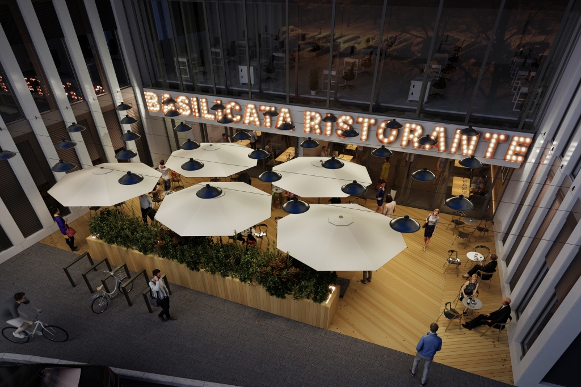
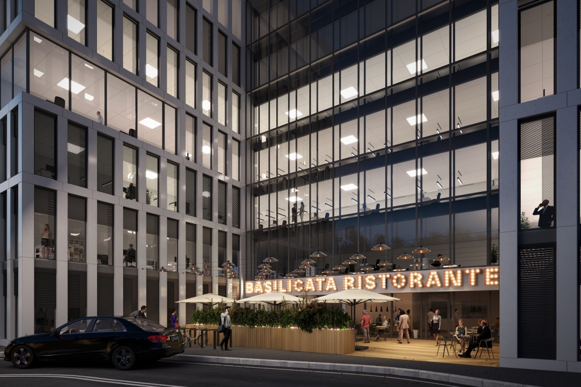
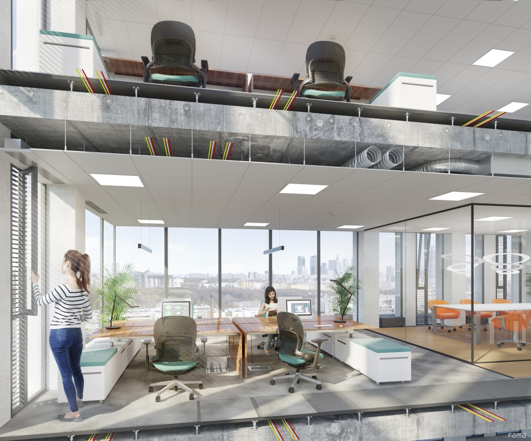
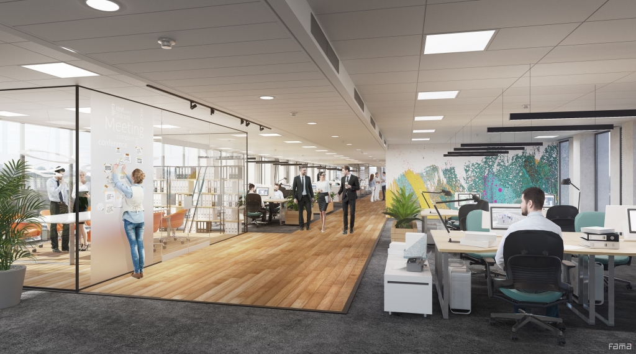
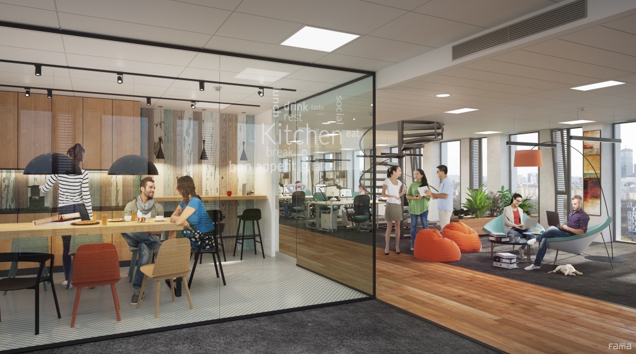
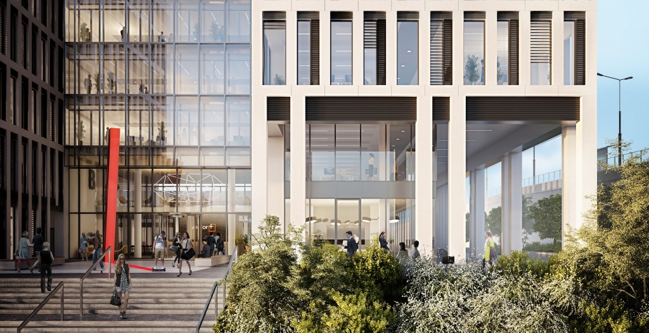
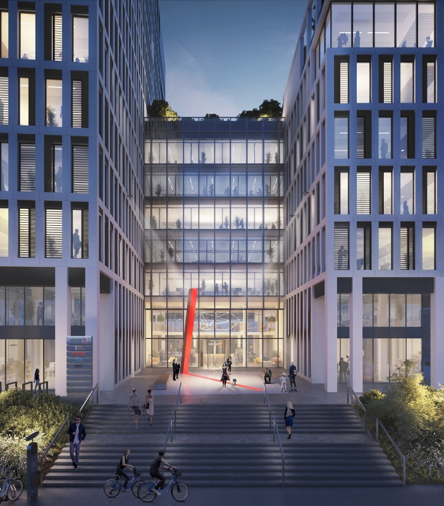
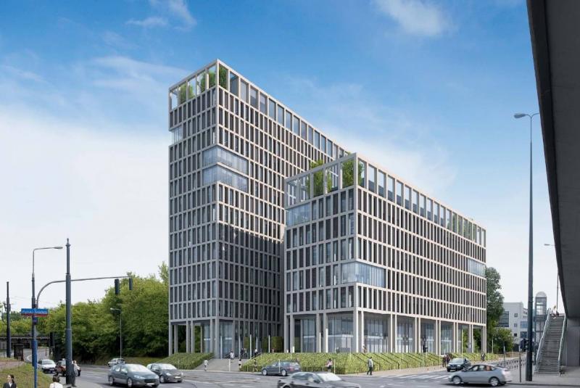
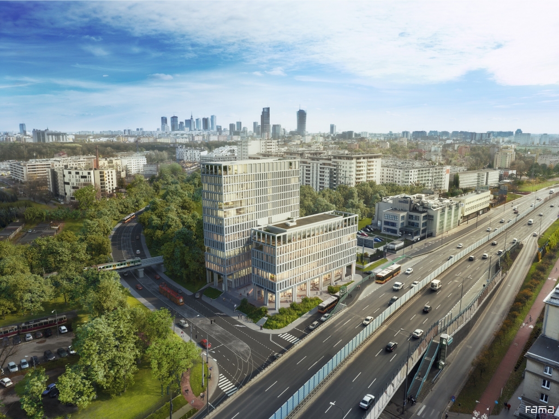
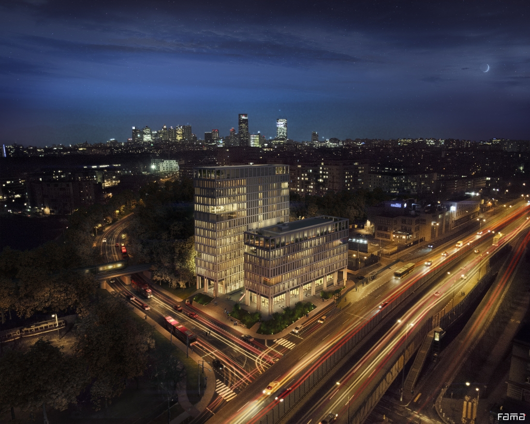
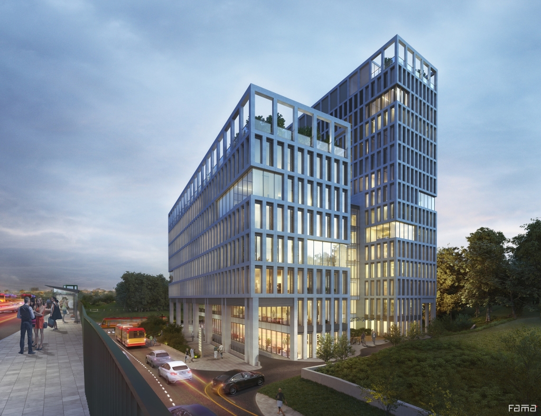
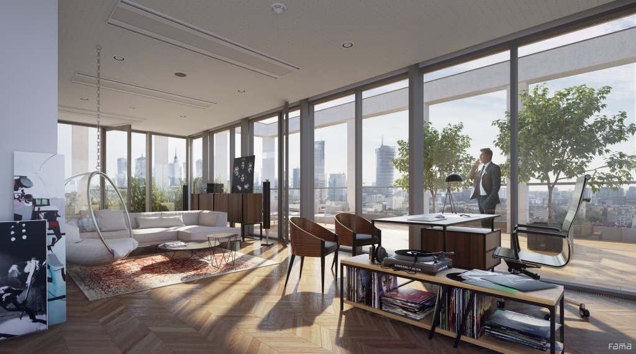
Vector consists of two bodies of buildings: 7-storeyed and 15-storeyed ones, and offers for lease approx. 13 000 sq m of office space and approx. 500 sq m of services space. The building provides also its tenants with 200 parking spaces in the 3-level underground parking. Vector office center features a high functionality and possibility to allocate space according to user’s requirements. The flexible division of space enables to plan both ‘open space’ type of a workplace, and a traditional division into rooms. The building design follows the most recent pro-ecological and construction development trends. The applied solutions like: modern system of external shutters, ecological system of rain-water utilization and energy-saving and filled with daylight façade among others, shall reduce the costs of exploitation. The common-use space is characterized with a high standard and reflects functionality, elegance and an interesting assortment of special details. The ground floor accommodates the main, representative reception desk and a peaceful patio.
Vector business centre, is located in Warsaw’s Wola district –dynamically developing part of Warsaw, at the intersection of Obozowa Street and Aleja Prymasa Tysiąclecia. The neighborhood of the city centre and good connection with the airport, make Vector an excellent business spot for demanding companies. The proximity of Trasa Toruńska, and the future connection with the planned NS Route, enables fast transport to other parts of the city or to selected national routes and avoiding traffic jams in the city centre. Vector building can be accessed by one of the bus lines going along Aleja Prymasa Tysiąclecia and Obozowa Street, or by tram connecting Wola with the left bank of Warsaw and crossing the centre. Additional advantage of the location is planned “Moczydło” underground second line station, close to the property.
Building completely leased.
 Air conditioning
Air conditioning Raised floor
Raised floor Suspended ceiling
Suspended ceiling Telephone cabling
Telephone cabling Computer cabling
Computer cabling Power cabling
Power cabling Smoke detectors
Smoke detectors Carpeting
Carpeting Wall partitioning
Wall partitioning Reception
Reception Security
Security Fiber optics
Fiber optics Access control
Access control Openable windows
Openable windows Emergency power supply
Emergency power supply BMS
BMSCall us and find out more
You can leave your phone number and we will contact you

The modern Warsaw skyscraper Vector+ was officially opened on September 26. The A class building is located in the Wola district at 57 Obozowa street. The building consisting of 7 and 15-storey towers...

Poland's office market in Q1 2019 saw office supply growing, vacancy rates dropping comparing to the last year, and demand predominantly being driven by IT, services and manufacturing. Advisory firm ...

Between March and April 2019 Vector+, which is located in the north-west part of Wola district, is going to be completed. Works on the development of the area around the building and the finishing wor...

Construction works on the shorter out of two buildings that will comprise Vector+, an office project emerging at 100, Prymasa Tysiąclecia Avenue, have finished. The celebratory topping-out of the buil...

Beginning of the year coincided with the start of aboveground construction works on Vector+, an office building emerging at the junction of Prymasa Tysiąclecia Avenue and Obozowa Street. Works to fini...

The construction of Vector+, a modern office building, which is to rise on Wola in Warsaw, has begun. The company City Level is the investor of the undertaking, while Malbud1 is the general contractor...
To reset your password, type the full email address that you use to sign in to your Account.
Create your personal account!
As a registered user you will be able to mark properties as favorites, personalize and save your search options, easily compare buildings and download reports to name just a few benefits